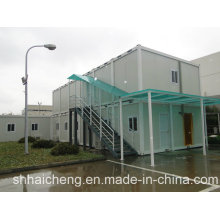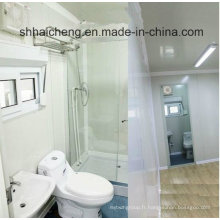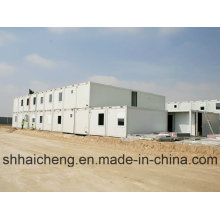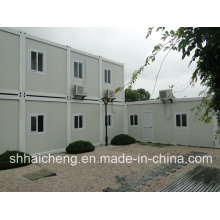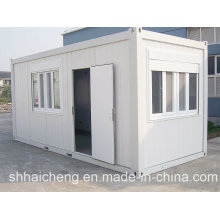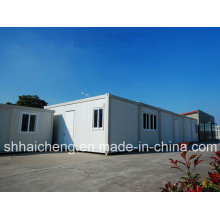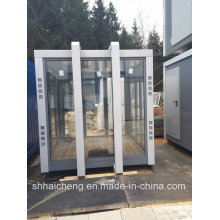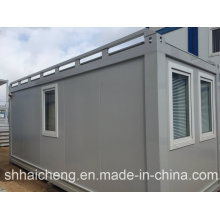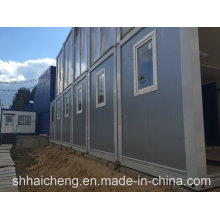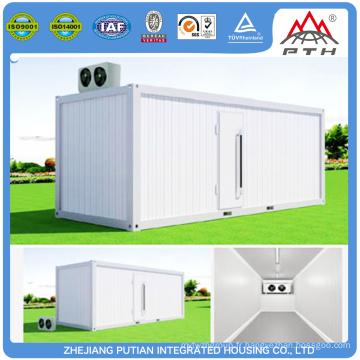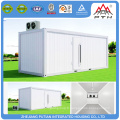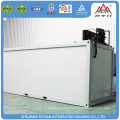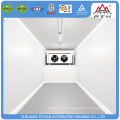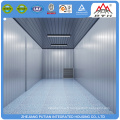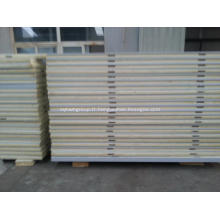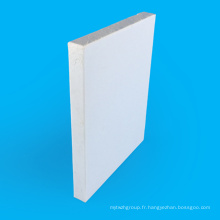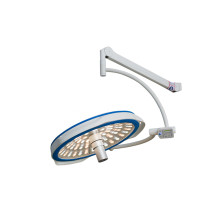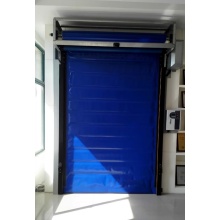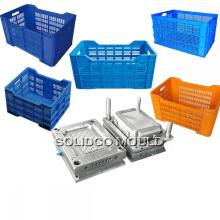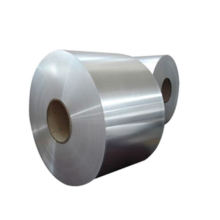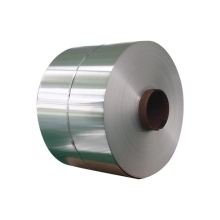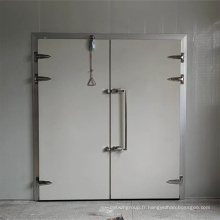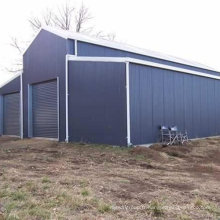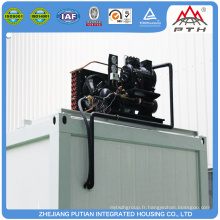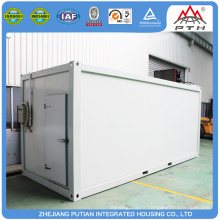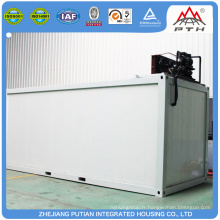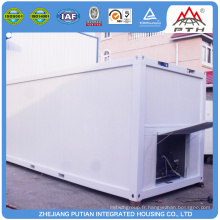Haute qualité de taille différente récipient de stockage préfabriqué frigorifique maison bas prix
Informations de base
Modèle: PTJ-8*20A-co
Description du produit


Model |
PTJ-8*20A-co |
size |
6058mm*2438mm*H2591mm |
Exterior steel door |
860mm*2050mm |
Roof |
70mm PU sandwich panel |
Door |
steel door or sandwich panel door |
Wall system |
75mm EPS sandwich panel |
Pvc single glass sliding window |
880mm*1100mm |
Floor |
bedroom---plywood + laminated floor; bathroom---cement fiber board + PVC floor |
Electricity |
two lights, one switch, two sockets, one set of distribution box and breaker |
Material |
All steel members galvanized |
Electricity: |
custom made |
Usage |
cold storage room |
|
Product Details
Introduction of the bottom of the container house
Frame made of Q345 steel board, seamless bended, seamless welded, surface galvanized. Painted with anti-corrosive paints, laying materials: laminate board, PVC board, blockboard, cement fiber board etc. Bottom serial 1.Standard laminate floor 2.Public Toilet bottom 3.bottom of the toilet in the middle 4.Standard PVC bottom 5.light steel keel bottom Introduction of the wall system
Consists of 0.42mm colored steel sheets on both sides or one 0.42 colored sheet and one 0.42mm stainless sheet, integrated with PU\EPS\ROCK WOOL etc. The size of the wall is 2310mm*1158mm. The thickness of the external wall is 75mm, and the internal wall is 50mm. The density of the EPS is 12kg\m³, the density of the rock wool is 100kg\m³. And the color of the wall is as per the clients’ demands.
Wall system series
1. Standard wood pattern wall panel |
 |
1.Put the chassis levelled,put the columns on the corner,align the holes for screws,screw from the upsides 2.Put the roof on the columns,align the holes for screws,screw from the downsides 3.Firstly install the long side wall panels, Lean the wall panels into the house 4 Fix all the wall panels 5 Install the internal decoration 6 Install the decoration rib on the roof 7.Install the baseboard |
 Produits connexes
Produits connexes 
Vue d'usine
|
Factory overview
Our factory & Main Products have been verified by Bureau Veritas(BV) Our factory is located in Shaoxing,Zhejiang,China; 25minutes from the Hangzhou International Airport 790minutes from Shanghai& Ningbo City. |
Emballage et expédition
|
Checking&Packaging
1.Checking Carefully check the shipping list. making sure no mistake. 2.Packing Option one: a standard container house packed in one flat pack, 4 sets combined into one package. It can be shipped on board just as one 20' shipping container, The package will be protected by plywood boards around and thin film wrapped. Option two: mixed packaging. Roof and chassis will be packed together with bolts; all the wall panels packed together with wooden pallet in the bottom, corrugated board on the surface, and XPS board in the interspace. It will be shipped in 40' container. Loading&Shipment
1. Flat packs will be one package it can be shipped on board just as one 20 shipping container. 2. Mixed packaging: top and bottom packed together with bolts, all the wall panels packed together on wodden pallet. wrapped by corrugated board on the surface. and XPS board between panels. The package it will be then shipped in 40' shipping container |
|
Zhejiang Putian Integrated Housing Co., Ltd. Established in 2003,PTH is a leader in the Steel Structure industry.Certified by CE, BV IFA&ISO9001,We can design and manufacture all types of Steel Structure houses or buildings to suit your personal or business needs.We offer project support on any, or all phases of the steel design and detailing based on your project requirements. Providing consultation and delivery of a full range of steel structure design projects has recently opened retail showrooms in Toronto,Canada& Baharain and plan to expand into Australia,Europe,South Africa,Russia and the Middle East with many more countries to follow.Our 4S retail showrooms feature a full service network including:pre-sale consulting&design services,sales&shipment services,installation guidance services and most importantly after-sales customer support service.   Ouradvantages
1) Integrated base and roof, PU injected, excellent strength and tightness 2) 0.426mm color steel sheet for sandwich wall panel, strong and beautiful 3) All electric wires, water pipes, windows, doors and floor pre-setted, easy for assembling 4) Long time oversea project experience 5) 4S sales and service network, buy a house just like to buy a car 6) Qualification: CE(DIN18800), ISO9001, BV 7) Durable, beautiful, economic and environmental 8) High Construction Efficiency (2 worker in one day for one unit) 9) Long life time (Max. 20 years) |
Notre équipe
|
|
1. Fournissez-vous un service d'installation sur place?
1) Seuls les grands projets fournissent des services d'installation
2) Projets généraux, nous pouvons fournir un service de guide d'installation basé sur la demande des clients.
3) Norme de charge de supervision d'installation: 150 USD / jour, le client doit être responsable des frais de voyage, de l'hébergement, des frais de traduction et assurer la santé et la sécurité du personnel.
2. Quel est votre délai de livraison?
Le vendeur confirmera le temps en conséquence, l'ordre important devrait communiquer avec le service de gestion des commandes à l'avance. Normalement, le délai de livraison est de 45 jours après réception du dépôt. Le délai de livraison des commandes importantes doit être organisé séparément.
3. Comment contrôler la qualité de votre produit?
une. Qualité du design: pensez à des problèmes éventuels à l'avance et fournissez une solution de conception de haute qualité.
B. Qualité de la matière première: choisissez la matière première qualifiée
C. Qualité de la production: technique de fabrication précise, travailleurs expérimentés, inspection de qualité stricte.
4. Comment traiter les problèmes de qualité?
La garantie est de 3 ans. Dans la période de garantie, PTH sera responsable de tous les problèmes de qualité causés par la production.
5. S'il existe une durée de vie claire de vos produits? Si oui, combien de temps?
Sous climat et environnement conventionnels, structure en acier tout le bâtiment 10 ans, structure principale 15 ans, système de protection 10 ans.
6. Quels modèles avez-vous dans différents climats (comment les produits peuvent-ils adopter différents climats)?
Forte région du vent: améliorer la capacité résistant au vent de la structure interne.
Région froide: augmenter l'épaisseur de la paroi, ou utiliser un bon matériau isolant, améliorer la capacité anti-pression de la structure.
Région à haute corrosion: utiliser un matériau résistant à la corrosion ou un revêtement anticorrosif.

Groupes de Produits : Accueil conteneur > Chambre froide
Premium Related Products
