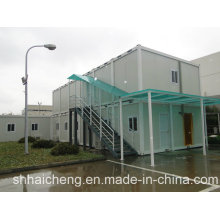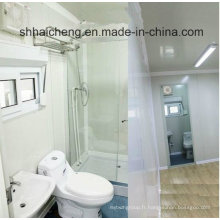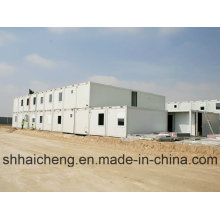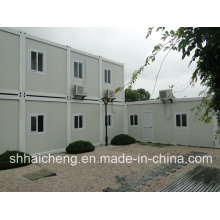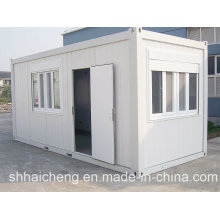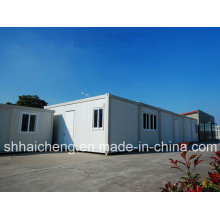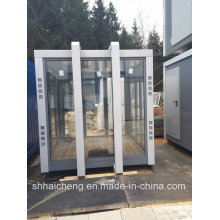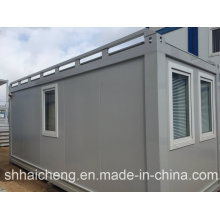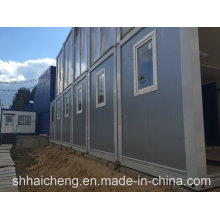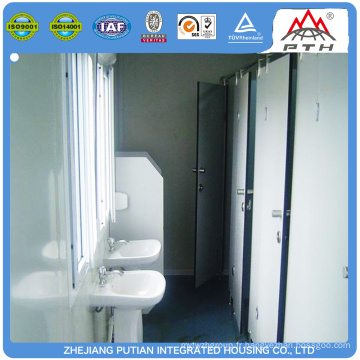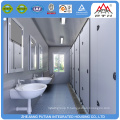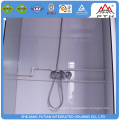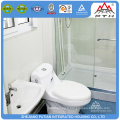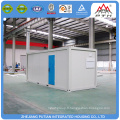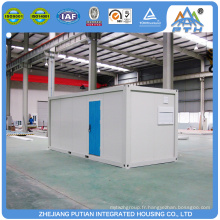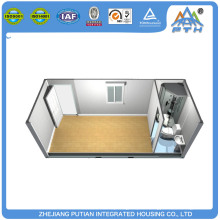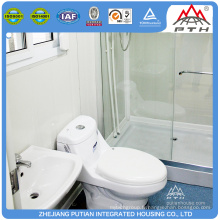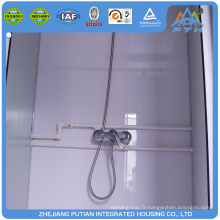Panneau sandwich en sandwich en panneau préfabriqué modulaire à vendre
Informations de base
Modèle: PTJ8*10A
Description du produit
Description du produit 
Produits connexes 










 Emballage et livraison
Emballage et livraison 
Notre société Zhejiang Putian Integrated Housing Co., Ltd. Créée en 2003, PTH est un chef de file dans le secteur Steel Structure. Certifié par CE, BV IFA & ISO9001, nous pouvons concevoir et fabriquer tous les types de maisons ou de bâtiments en acier adaptés à vos besoins personnels ou Besoins commerciaux. Nous offrons un support de projet sur toutes ou toutes les phases de la conception et des détails de l'acier en fonction des exigences de votre projet. La consultation et la livraison d'une gamme complète de projets de conception de la structure en acier a récemment ouvert des salles d'exposition au détail à Toronto, au Canada et à Baharain et prévoient de s'étendre en Australie, en Europe, en Afrique du Sud, en Russie et au Moyen-Orient avec beaucoup d'autres pays à suivre. Nos 4S retail Les salles d'exposition disposent d'un réseau de service complet comprenant: services de conseil et de conception pré-vente, services de vente et d'expédition, services d'orientation d'installation et, surtout, service après vente après vente.

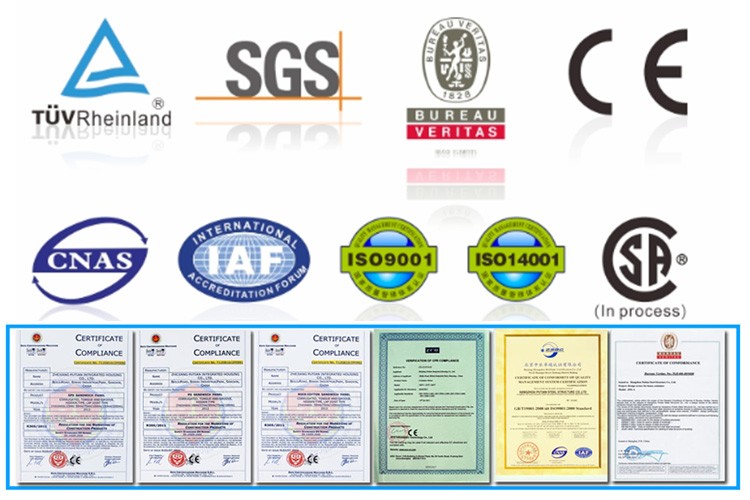
 Nos avantages 1) Base et toit intégrés, injection de PU, excellente résistance et étanchéité
Nos avantages 1) Base et toit intégrés, injection de PU, excellente résistance et étanchéité
2) tôle d'acier couleur 0,426 mm pour panneau mural sandwich, solide et belle
3) Tous les fils électriques, tuyaux d'eau, fenêtres, portes et planchers pré-réglés, faciles à assembler
4) Expérience du projet Oversea longue durée
5) réseau de vente et de service 4S, acheter une maison comme acheter une voiture
6) Qualification: CE (DIN18800), ISO9001, BV
7) Durable, beau, économique et environnemental
8) Haute efficacité de la construction (2 travailleurs en un jour pour une unité)
9) Durée de vie longue (maximum 20 ans)












 Emballage et livraison
Emballage et livraison 


 Nos avantages 1) Base et toit intégrés, injection de PU, excellente résistance et étanchéité
Nos avantages 1) Base et toit intégrés, injection de PU, excellente résistance et étanchéité 2) tôle d'acier couleur 0,426 mm pour panneau mural sandwich, solide et belle
3) Tous les fils électriques, tuyaux d'eau, fenêtres, portes et planchers pré-réglés, faciles à assembler
4) Expérience du projet Oversea longue durée
5) réseau de vente et de service 4S, acheter une maison comme acheter une voiture
6) Qualification: CE (DIN18800), ISO9001, BV
7) Durable, beau, économique et environnemental
8) Haute efficacité de la construction (2 travailleurs en un jour pour une unité)
9) Durée de vie longue (maximum 20 ans)
Groupes de Produits : Accueil conteneur > Salle de bain préfabriquée
autres produits
Produits phares
PTJ-8x10D Maisons à conteneurs de luxeMaisons modulaires préfabriquées standard 10FT en Australie10 / 16ft container house avec toilette pour bureauMaison de conteneur Hign de qualité bien conçuePetit kiosque en acier préfabriqué de 2016 à faible coûtBâtiment d'atelier / entrepôt d'une structure en acier léger de haute qualité à faible coûtCommercial assembler rapidement une structure préfabriquée en acier cadre maison de construction scolaireEPS sandwichwallwall à bas prix préfabulaire modular container bathroom houseMaison de camp de réfugiés préfabriqués temporaires à construction rapide à bas prixISO, certifié CE luxueux préfabriqué maison de bureau à conteneurs en ChinePanneau sandwich en sandwich en panneau préfabriqué modulaire à vendreCuisines auto-entretenues sur mesureFaçade à bas prix préfabriquée en acier léger structure cadre maisonDesign attrayant installation facile moderne préfabHaute qualité de taille différente récipient de stockage préfabriqué frigorifique maison bas prixBoutique de produits préfabriqués
